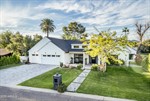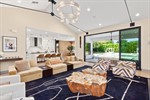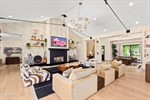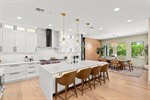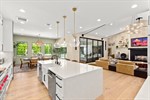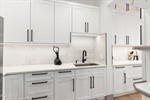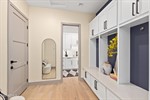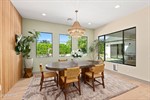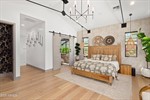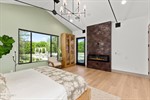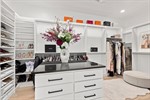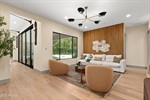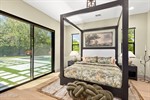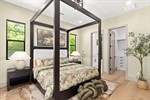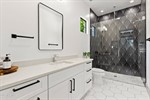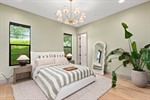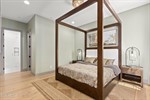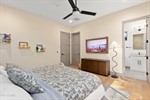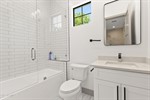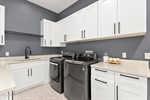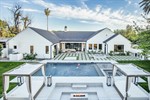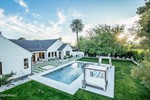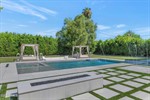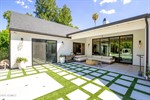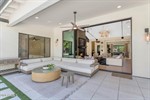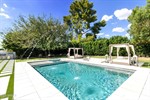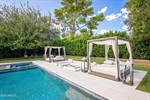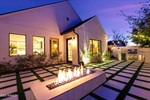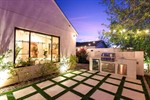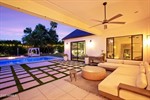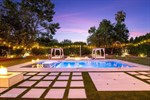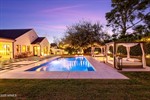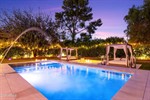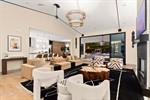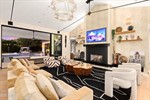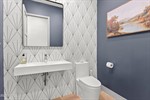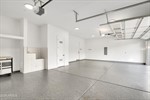2912 E Pierson St, Phoenix, AZ 85016
Back to Website: 2912EPiersonSt.com
Features
- 5 En' Suite bedrooms all with generous closets, gorgeous kitchen w/butler pantry, master retreat is absolutely divine w/amazing closet & flex room
- Huge saltwater, heated pool, hot tub and custom splash pad for the kiddos, fire features, plush outdoor luxury beds with breezy, gauzy canopy for R&R
- Perfect wide open concept and split floorplan has master on one side and second family room and 4 bedrooms on the other side
- Furnished and finished by a designer to perfection with mostly Restoration Hardware, custom moody lighting, elegant unique touches through out
- Built 2022, like brand new, crisp, fresh, immaculate, move in ready, no projects, purchase fully furnished and enjoy turn key luxury in your new home!
Remarks
Step inside this 2022 modern organic masterpiece feel it wrap you in warmth, light, and quiet sophistication. Every surface, every detail, speaks of intention. Designed to instill an undeniable sense of calm. Curated for a soothing yet sophisticated lifestyle, from the warm, wood floors underfoot to the gentle glow of designer lighting above. The ambiance is elegant, moody, modern organic, a perfect blend of refined luxury and livable comfort. The chef's kitchen is a dream, complete with Sub-Zero and Wolf appliances, a butler's pantry/prep kitchen to keep everything pristine when entertaining. The split floor plan offers 5 spacious all ensuite bedrooms, each with generous closets, giving everyone their own private retreat. The primary suite is truly a sanctuary, with a spa-inspired bath, soaking tub, and an oversized 10' x 18' closet w/built ins, washer & dryer. An adjoining flex room is ideal for a study, yoga space, or massage room. Thoughtful architectural details, steel beams, custom fixtures, and light in all the right places bring depth and texture to every room. Step outside, and the serenity continues. Lush greenery surrounds the resort-style backyard, offering complete privacy as you enjoy the sparkling saltwater pool, heated spa, custom splash pad for kiddos, built-in grill, and views of Piestewa Peak. The Smart Home system elevates the living experience to new heights as it's integrated through out the home and exterior. Automated sound & lighting make evening entertaining or chillout times effortless. It's your own private escape yet walking distance to all things Biltmore, shopping, dining, coffee shops, schools, medical care. There's a vibe here you must enter the house to experience, it cannot be conveyed thru words and photos. Tired of seeing, dirty old, poorly maintained rental properties? This home is as you'd expect a luxury lease to be, PRISTINE. Furnished to perfection with all Restoration Hardware.Amenities
- Splash pad for the kiddos
6991 E Camelback
D-212
Scottsdale, AZ 85251

